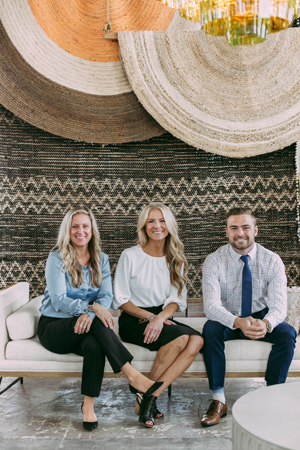







































MLS #2331022 / Listing provided by NWMLS & Lake & Company. & John L. Scott Enumclaw
$1,325,000
10832 36th Avenue SW
Seattle,
WA
98146
Beds
Baths
Sq Ft
Per Sq Ft
Year Built
Beautiful NW Contemporary home on private dead-end street. Enjoy soaring foyer, hardwood floors & ample natural light in multiple main floor living/dining spaces: perfect for entertaining. Chef’s kitchen w/granite counters, gas cooktop, & stylish island opens to light filled great room & spacious wraparound deck. Upper-level features 4 bedrooms & 2 baths including the primary suite w/sitting area, ensuite bath, a view of Mt. Rainier, & private deck. Daylight basement offers another bedroom (or office), AND a legal 750sf 1br/1ba ADU opening to serene backyard. Basement also has a big storage room (wine cellar?). New interior paint & carpet. Central A/C! Rare 3 car garage. Just minutes to Lincoln Park & Vashon ferry, & steps to AH Swim Club.
Disclaimer: The information contained in this listing has not been verified by Hawkins-Poe Real Estate Services and should be verified by the buyer.
Open House Schedules
Beautiful NW Contemporary home on private dead-end street. Enjoy soaring foyer, hardwood floors & ample natural light in multiple main floor living/dining spaces: perfect for entertaining. Chef’s kitchen w/granite counters, gas cooktop, & stylish island opens to light filled great room & spacious wraparound deck. Upper-level features 4 bedrooms & 2 baths including the primary suite w/sitting area, ensuite bath, a view of Mt. Rainier, & private deck. Daylight basement offers another bedroom (or office), AND a legal 750sf 1br/1ba ADU opening to serene backyard. Basement also has a big storage room (wine cellar?). New interior paint & carpet. Central A/C! Rare 3 car garage. Just minutes to Lincoln Park & Vashon ferry, & steps to AH Swim Club.
22
12 PM - 2 PM
Bedrooms
- Total Bedrooms: 6
- Main Level Bedrooms: 0
- Lower Level Bedrooms: 2
- Upper Level Bedrooms: 4
- Possible Bedrooms: 6
Bathrooms
- Total Bathrooms: 4
- Half Bathrooms: 1
- Three-quarter Bathrooms: 0
- Full Bathrooms: 3
- Full Bathrooms in Garage: 0
- Half Bathrooms in Garage: 0
- Three-quarter Bathrooms in Garage: 0
Fireplaces
- Total Fireplaces: 2
- Main Level Fireplaces: 2
Water Heater
- Water Heater Location: Basement Util. Rm.
- Water Heater Type: Gas
Heating & Cooling
- Heating: Yes
- Cooling: Yes
Parking
- Garage: Yes
- Garage Attached: Yes
- Garage Spaces: 3
- Parking Features: Attached Garage
- Parking Total: 3
Structure
- Roof: Composition
- Exterior Features: Wood
- Foundation: Poured Concrete
Lot Details
- Lot Features: Dead End Street, Paved
- Acres: 0.1657
- Foundation: Poured Concrete
Schools
- High School District: Seattle
- High School: Buyer To Verify
- Middle School: Buyer To Verify
- Elementary School: Buyer To Verify
Transportation
- Nearby Bus Line: true
Lot Details
- Lot Features: Dead End Street, Paved
- Acres: 0.1657
- Foundation: Poured Concrete
Power
- Energy Source: Natural Gas
- Power Company: Seattle Public Utilities
Water, Sewer, and Garbage
- Sewer Company: Seattle Public Utilities
- Sewer: Sewer Connected
- Water Company: Seattle Public Utilities
- Water Source: Public

Key2See Team
Broker | REALTOR®
Send Key2See Team an email







































