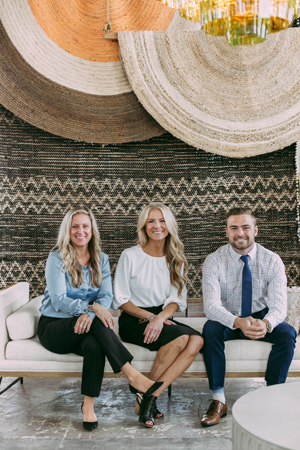


















MLS #2017065 / Listing provided by NWMLS & Windermere Chambers Bay.
Sold by Hawkins Poe.
$425,000
4001 Flora Drive
Fircrest,
WA
98466
Beds
Baths
Sq Ft
Per Sq Ft
Year Built
Three Bedroom & 1 3/4 Bathroom condominium in the quaint city of Fircrest, boasting 1,544 sq ft, lives large! Lovely updated Kitchen with tons of cabinet space, SS appliances and solid surface counters. The Dining Room has a slider to the deck for summer dining, and is open to the Living Room with vaulted ceilings and a cozy gas fireplace. The Primary Bedroom, 2 additional Bedrooms and a full Bathroom are all on the lower level. The Primary has its own private deck, 2 closets and a continental Bathroom. 2nd and 3rd Bedrooms are spacious and both boast large windows and double closets. Attached 1 car garage and 2 driveway parking spaces. Move in ready with new flooring throughout, new paint, new roof & a heat pump for our warmer summers.
Disclaimer: The information contained in this listing has not been verified by Hawkins-Poe Real Estate Services and should be verified by the buyer.
Bedrooms
- Total Bedrooms: 3
- Main Level Bedrooms: 1
- Lower Level Bedrooms: 2
- Upper Level Bedrooms: 0
- Possible Bedrooms: 3
Bathrooms
- Total Bathrooms: 2
- Half Bathrooms: 0
- Three-quarter Bathrooms: 1
- Full Bathrooms: 1
- Full Bathrooms in Garage: 0
- Half Bathrooms in Garage: 0
- Three-quarter Bathrooms in Garage: 0
Fireplaces
- Total Fireplaces: 1
- Main Level Fireplaces: 1
Water Heater
- Water Heater Location: Closet
- Water Heater Type: Gas
Heating & Cooling
- Type: Forced Air, Heat Pump
- Heating: Yes
- Cooling: Yes
Parking
- Garage: Yes
- Parking Features: Individual Garage
Structure
- Roof: Composition
- Exterior Features: Metal/Vinyl, Stucco
Lot Details
- Lot Features: Dead End Street, Paved
- Acres: 0.1108
Schools
- High School District: Tacoma
- High School: Foss
- Middle School: Wainwright Intermediate
- Elementary School: Whittier
Transportation
- Nearby Bus Line: true
Lot Details
- Lot Features: Dead End Street, Paved
- Acres: 0.1108
Power
- Energy Source: Electric

Key2See Team
Broker | REALTOR®
Send Key2See Team an email


















