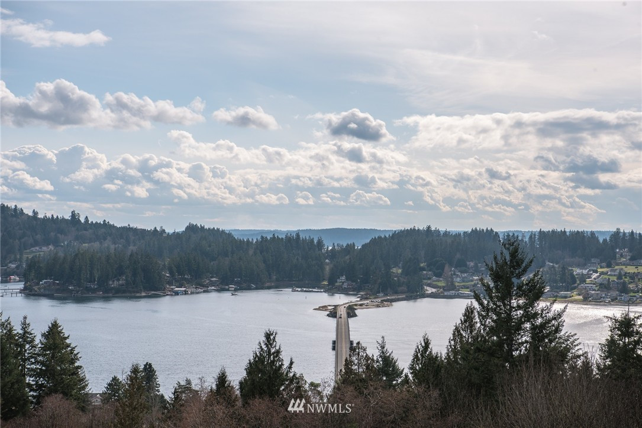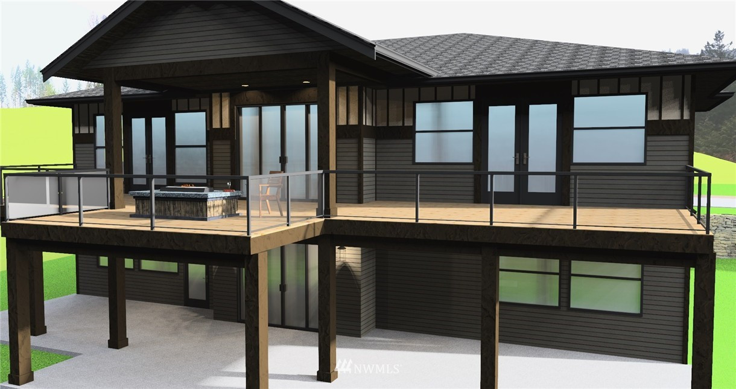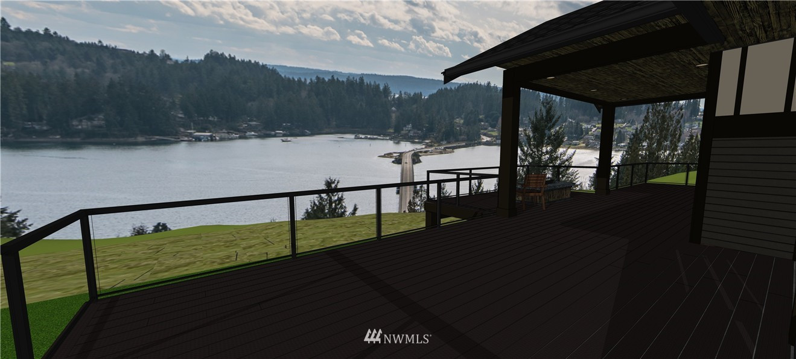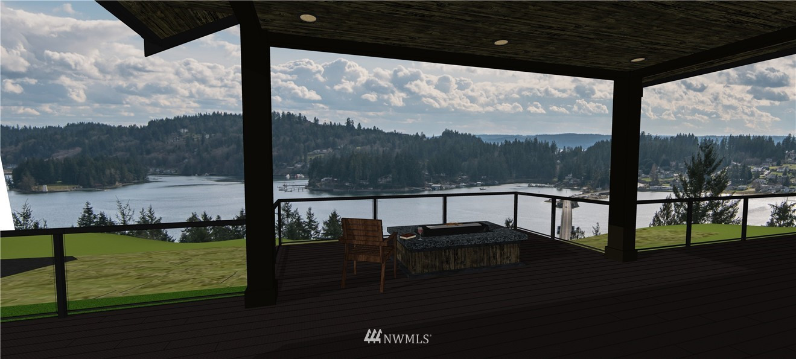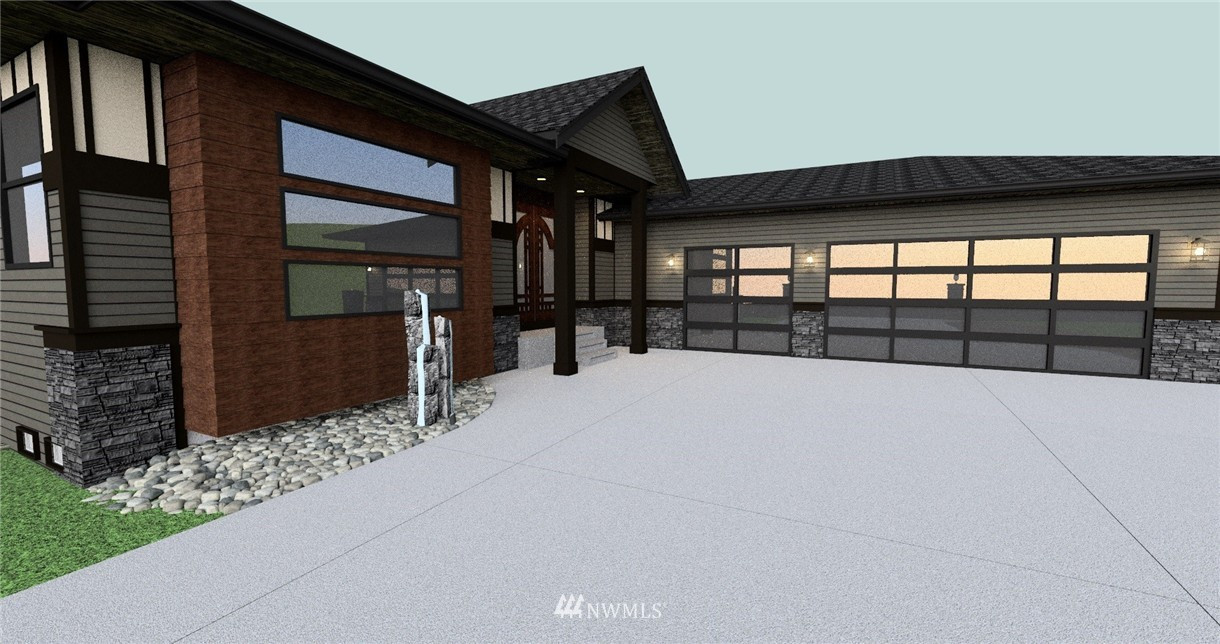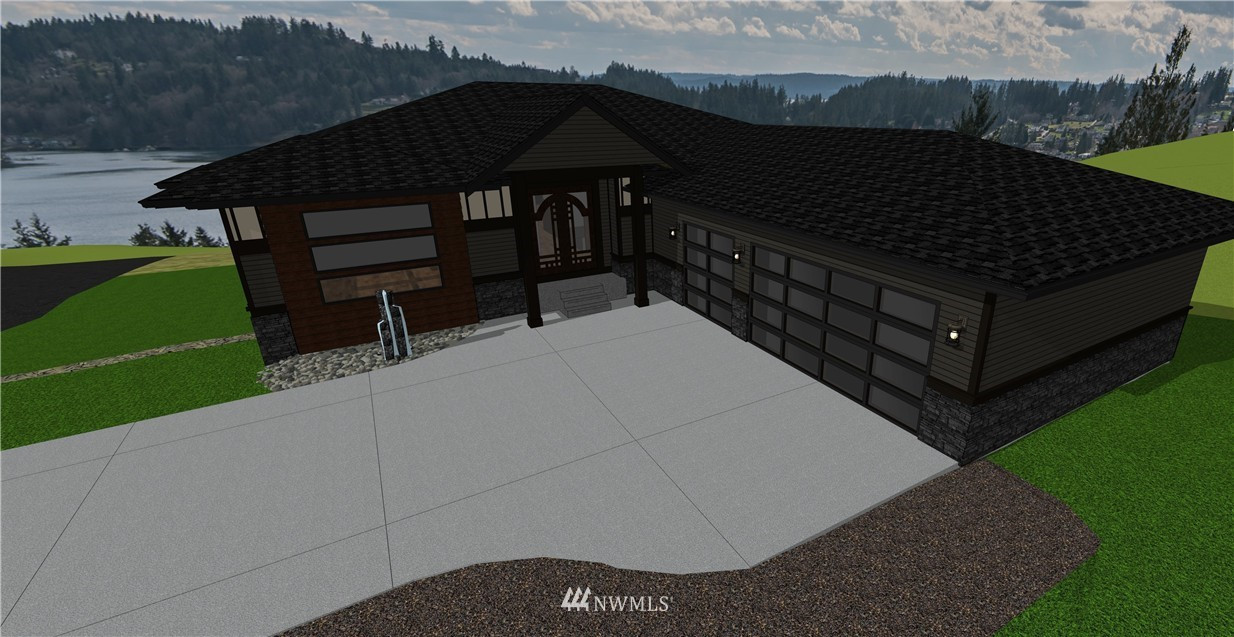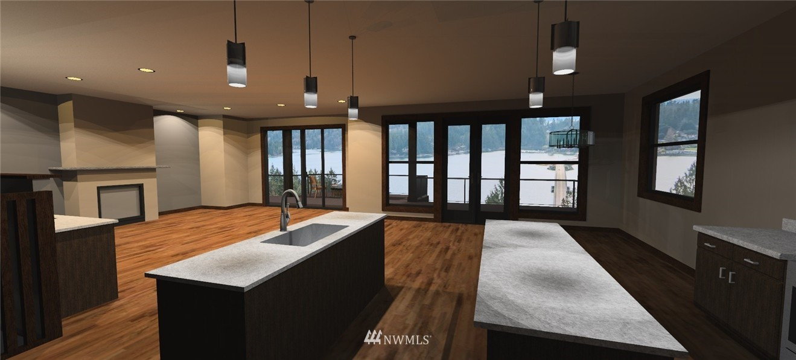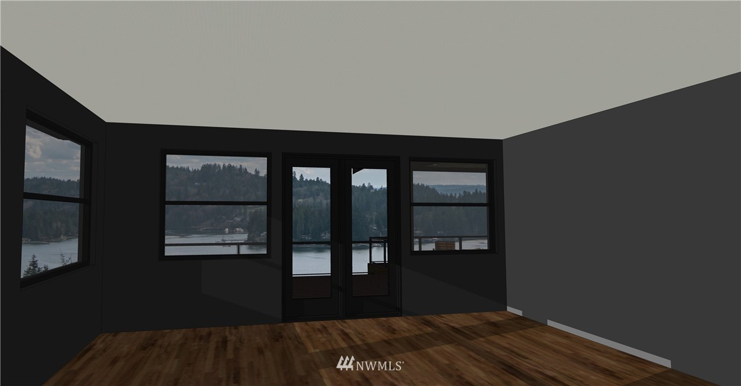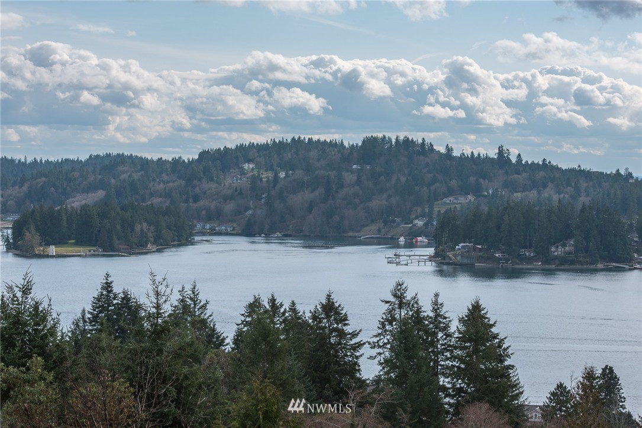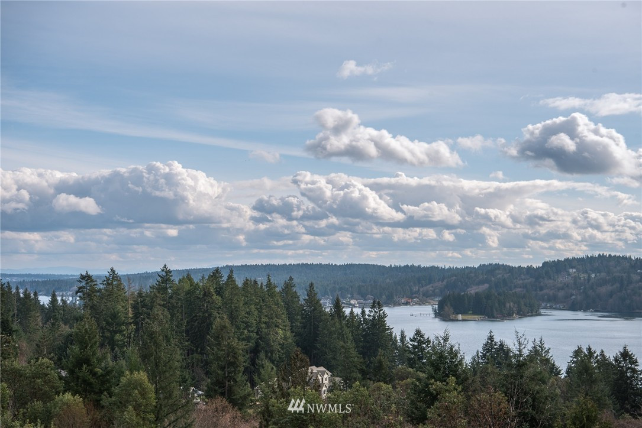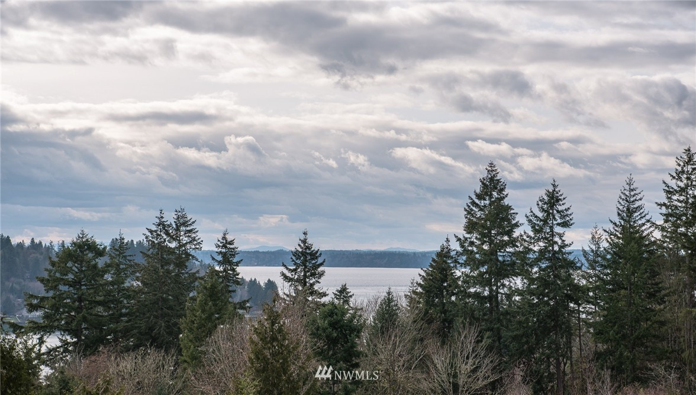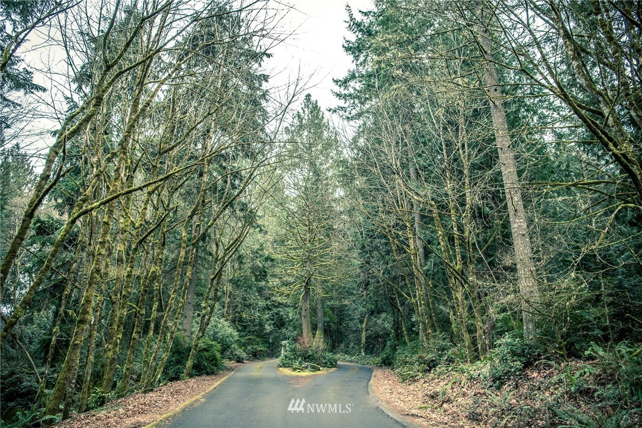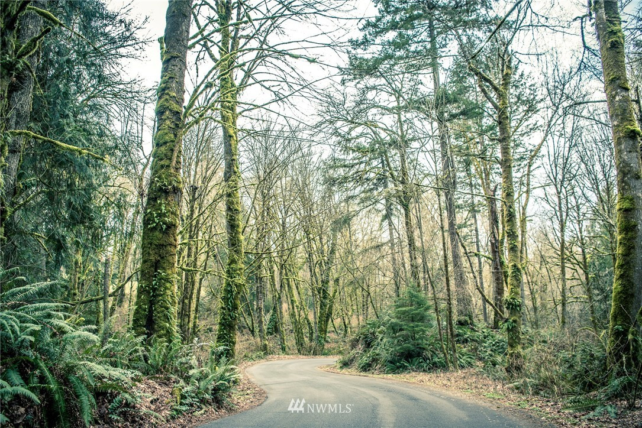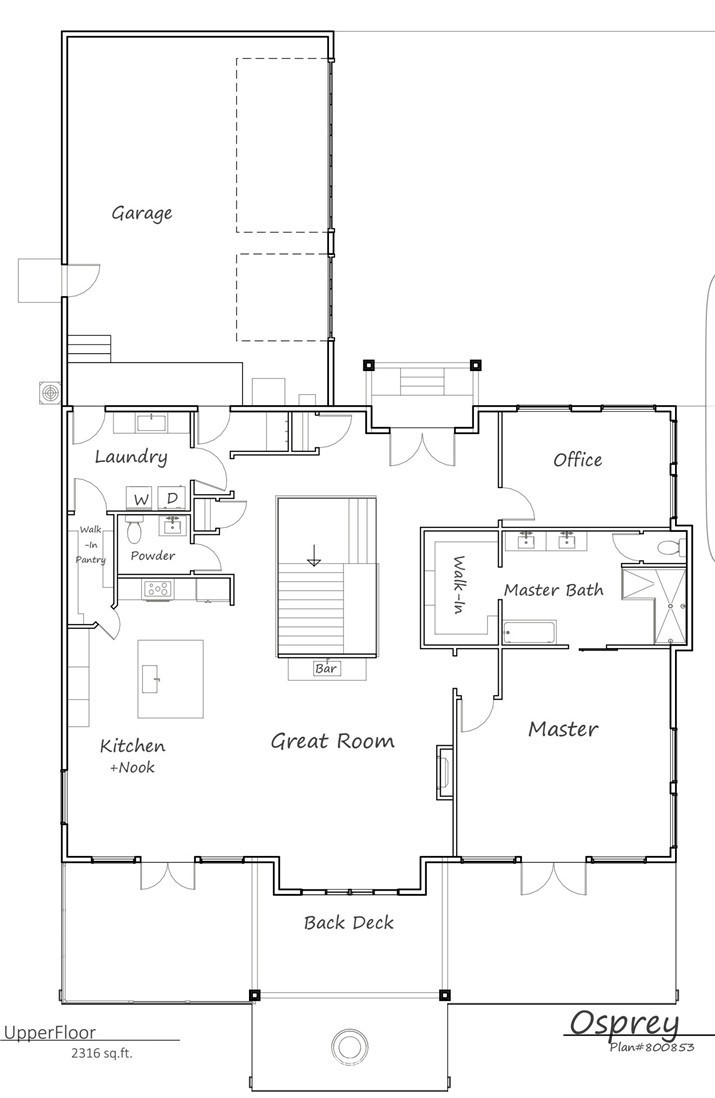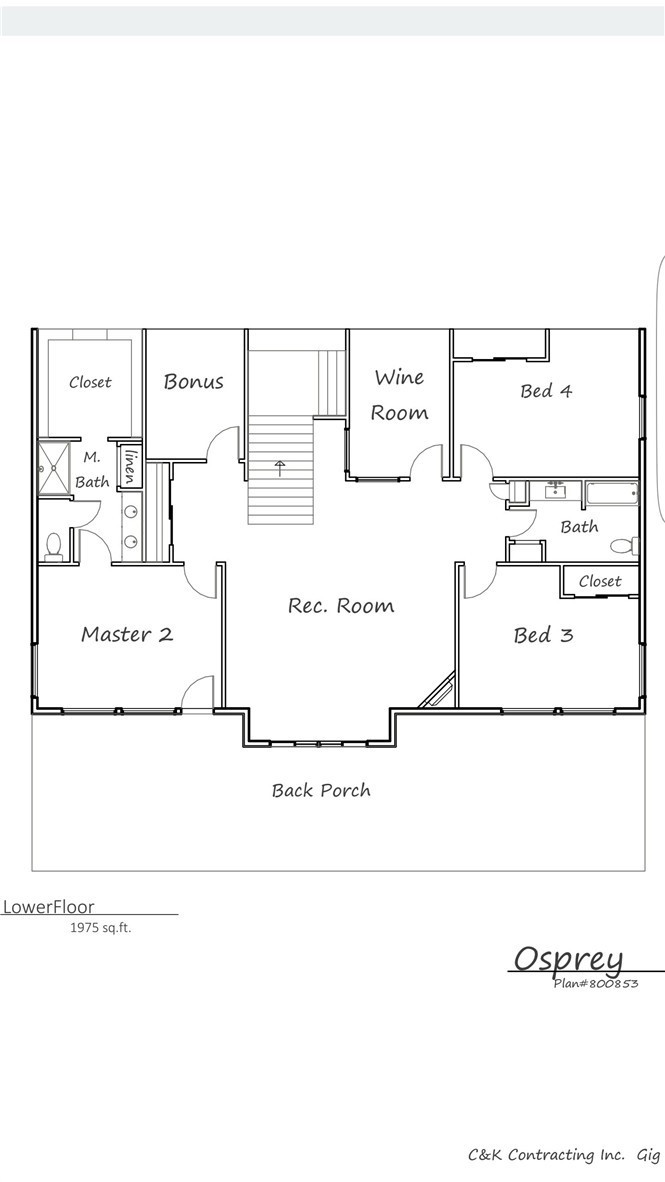
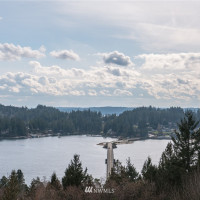
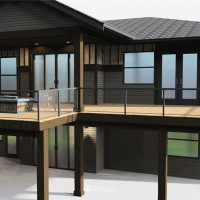
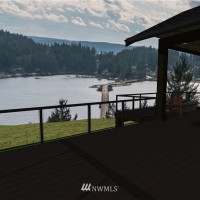
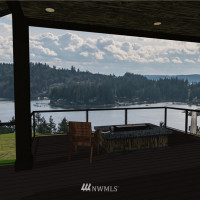
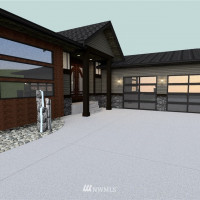
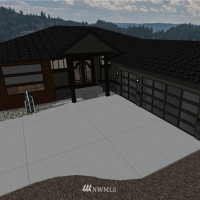
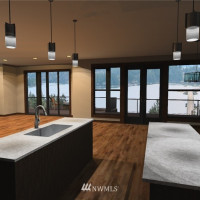
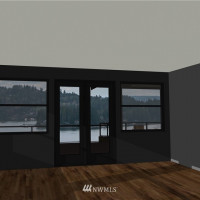
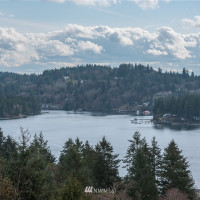
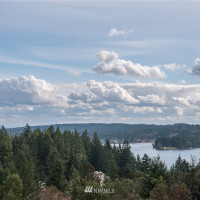
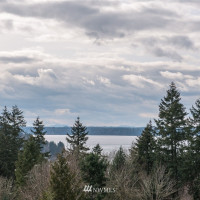
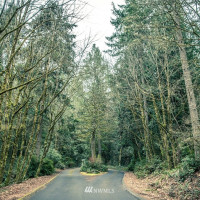
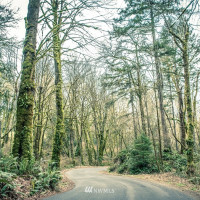
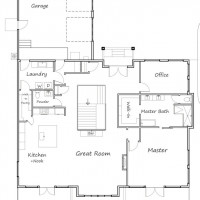
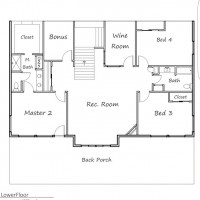
MLS #1216111 / Listing provided by NWMLS & Hawkins Poe.
Sold by Hawkins Poe.
$1,600,000
3006 80th Avenue NW
Gig Harbor,
WA
98335
Beds
Baths
Sq Ft
Per Sq Ft
Year Built
Hawks Nest lot #1 is perched above the immaculate views of Fox Island bridge, Hale Passage, sneak peaks of Mt Rainier and the ever changing landscape of our Puget Sound boat traffic. Enjoy Southern exposure in your vast entertaining spaces with massive covered outdoor deck, fire table & cable rail system to enhance unobstructed views. Master on the main with luxurious ensuite. Chefs kitchen, wine cellar, chic lighting, flex room and Jr Suite on the lower level. The VIEW you've been waiting for.
Disclaimer: The information contained in this listing has not been verified by Hawkins-Poe Real Estate Services and should be verified by the buyer.
Bedrooms
- Total Bedrooms: 4
- Main Level Bedrooms: 1
- Lower Level Bedrooms: 3
- Upper Level Bedrooms: 0
- Possible Bedrooms: 4
Bathrooms
- Total Bathrooms: 4
- Half Bathrooms: 1
- Three-quarter Bathrooms: 1
- Full Bathrooms: 2
- Full Bathrooms in Garage: 0
- Half Bathrooms in Garage: 0
- Three-quarter Bathrooms in Garage: 0
Fireplaces
- Total Fireplaces: 3
- Lower Level Fireplaces: 1
- Main Level Fireplaces: 2
Water Heater
- Water Heater Location: Garage
- Water Heater Type: Tankless
Heating & Cooling
- Type: Forced Air, Heat Pump, Tankless Water Heater
- Heating: Yes
- Cooling: Yes
Parking
- Garage: Yes
- Garage Attached: Yes
- Garage Spaces: 3
- Parking Total: 3
Structure
- Roof: Composition
- Exterior Features: Cement Planked, Stone
- Foundation: Poured Concrete
Lot Details
- Lot Features: Dead End Street, Open Space, Paved
- Acres: 3.27
- Foundation: Poured Concrete
Schools
- High School District: Peninsula
- High School: Gig Harbor High
- Middle School: Kopachuck Mid
- Elementary School: Artondale Elem
Lot Details
- Lot Features: Dead End Street, Open Space, Paved
- Acres: 3.27
- Foundation: Poured Concrete
Power
- Power Company: Pen Light
Water, Sewer, and Garbage
- Sewer Company: N/A
- Sewer: Septic Tank
- Water Company: WA Water
- Water Source: Public

Key2See Team
Broker | REALTOR®
Send Key2See Team an email

