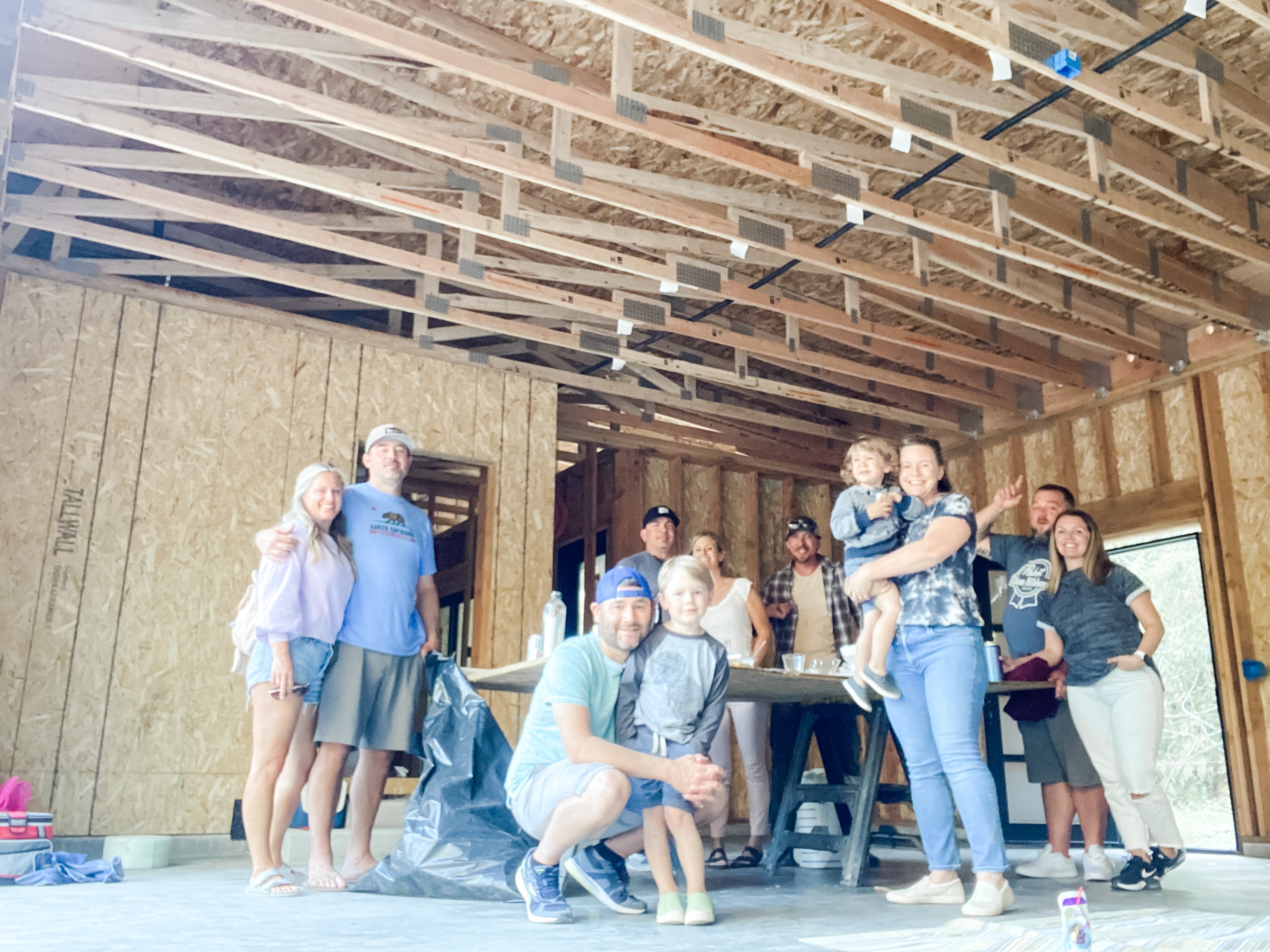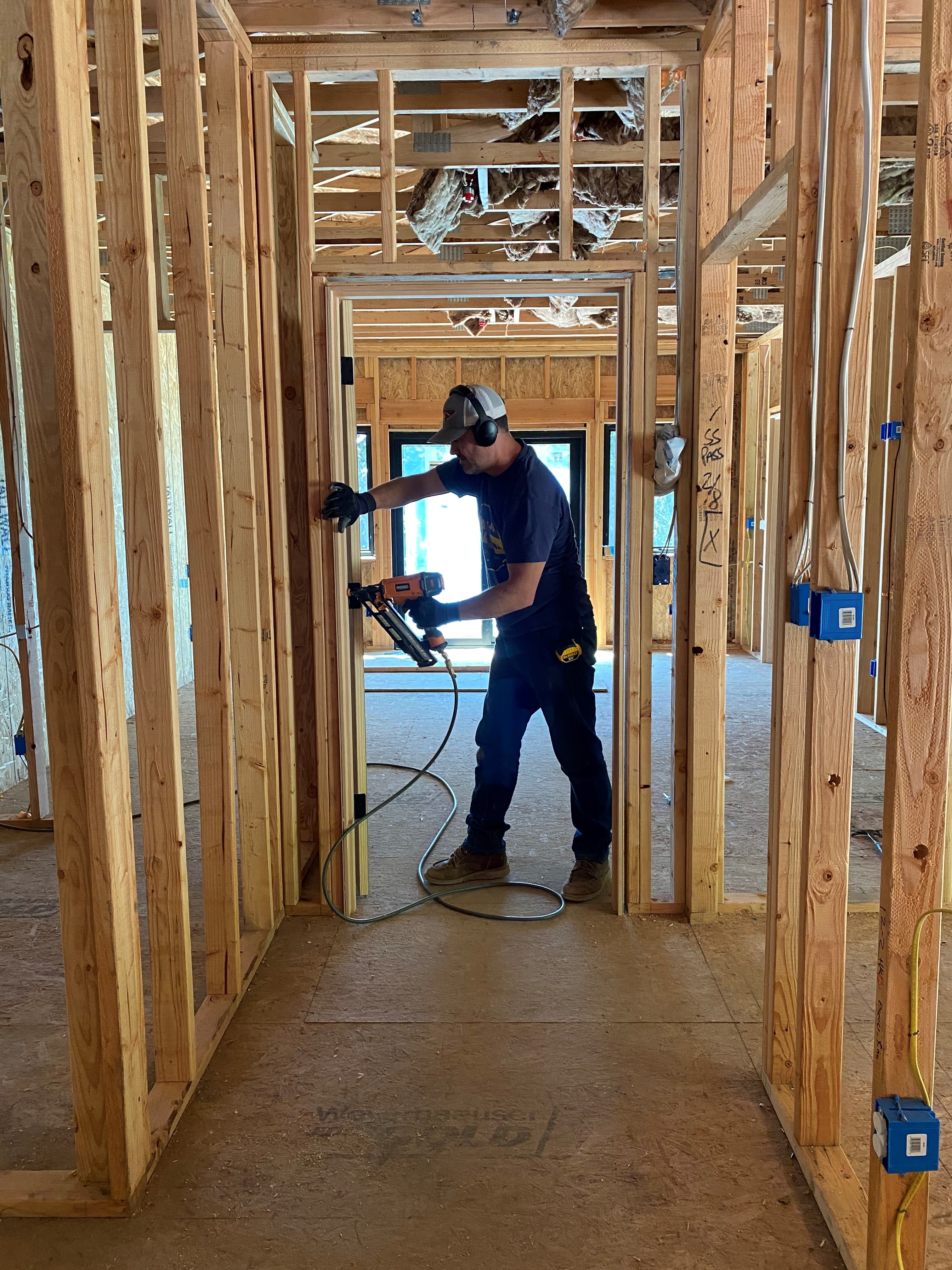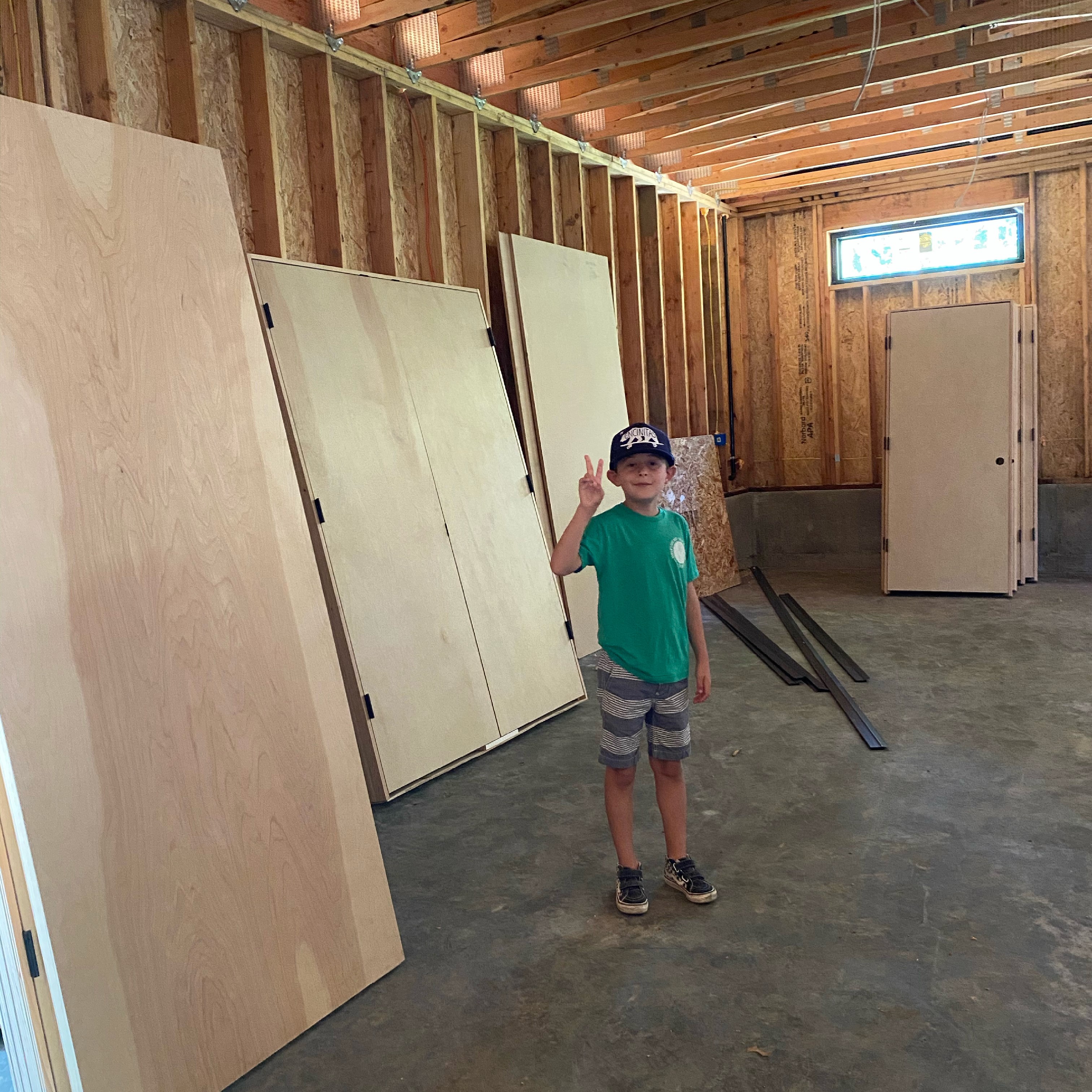GUTS. Building takes Guts.... literally.
Posted by Key2See Team on July 2, 2021

Episode #11
Today’s reality friends… I am over it…. Completely and utterly over it all. I am exhausted. It is the final laps of a marathon, 4th quarter, final push of child birth, the 18th hole…. You get the idea. We need one more burst of energy to get through this part. A hinge ordered in the wrong color no longer affects me, I am officially numb to decision making. I found my old “idea” page in the notes of my phone (back when I was excited, energized bright eyed with design fever) and it made my head spin and then I refreshingly hit “delete”. I don’t want to make another decision for a very long time. That is why one of the very first tips I give to people when they enter this crazy “experience “ of building is to plan EARLY! Organize all of the big and pretty stuff waaaaayyyy before you need to so that when you hit the wall that I just hit your interior house design doesn’t pay for it.

I however am a glass half full and will keep my chin up (also because my parents won’t let us give up now, it’s really time to move out 😉) so, let’s talk ROUGH-in… the GUTS of the house. Guts aren’t sexy, but having all of the working systems behind your beautiful walls allowing for today’s luxuries ARE sexy (especially to a person who has shared 1 bathroom for nearly 3 years, yes plumbing is sexy)
Electrical rough in, plumbing rough in, fire suppression rough in, exterior sprinkler systems, low voltage… This step starts with the walk throughs… making sure all of the lights & outlets are in the right spot, toilets don’t hit door swings, lights will be centered on mirrors, can lights verses fixtures, sconces vs spots.
Once all of the decisions are made, the electrician, plumber and fire suppression work side by side to bob and weave lines and tubes though out your entire house. The GUTS. The actual way your systems will function. It’s a longer process than one might think but when you sit down and put it in to perspective…. It darn right should be. This is the inner workings of your entire home. Once the sheetrock goes in all of this will vanish into non-existence and become overlooked and under-appreciated, similarly to our own guts.
What’s Next?
We are through the electrical inspection, fire suppression inspection, plumbing inspection and framing inspection which means its time for siding, sheetrock, flooring, painting, cabinets, tile… oh my
What I like about this phase is ALL of the materials were ordered a long while ago… the decisions have all been made, now it is up to my talented husband and his amazing team of subs to make our house SHINE! let the pretty stuff commence!
The wrapping and covering has begun on the outside. We were thankful for a recently introduced Hardy product that is meant to look like a stucco|concrete panel. This allowing for us up here in the PNW to have the modern stucco look without the maintenance nightmare of actual stucco in the rain and cloudy atmosphere we call home.

Due to the style of home we are building the sheetrock will fully wrap the door casements with exposed jams… so installing the doors prior to sheetrock was a bit out of the norm for us but we can’t wait to see the finished product. Next episode I hope to rave about the concrete flooring, cabinets, paint colors (so many whites one of the hardest decisions of them all) and the beginnings of landscape.
Shout Out:
This month’s shout out goes to Fircrest Door! Brian at Fircrest Door put the hammer down for us. As I have mentioned in many of these posts… contractors are slammed right now and we attempted 3 times to get estimates from companies for what around here is an “unusual style door” aka a plain wood slab. The majority of NW homes have craftsman style doors or farmhouse doors and Brian came through in the clutch with our Hemlock stunners.
As I mentioned above how I am over decision making that was really emphasized when going off “norm” with my door selection. Every supplier was questioning our decision and attempting to sway us in a different direction and that will simply keep you up at night. So, Brain I thank you for doing your job and doing it very well. He knew the door I wanted, he measured and then he delivered, right on the day he said he would. For that we are extremely grateful especially now as we move in to the covering and painting part of the build not having installed doors on time, would have set us back by an additional month and guys…. My brain, my soul and my need for my own bathroom doesn’t have the capacity for another month.

Welcome to our story! Stay tuned for more to come as we get ready to start the pretty stuff! It is our hope to keep you intrigued and also answer questions you might have throughout this process… or maybe just maybe make you feel not so crazy as you go through this process yourself. Feel free to ask us anything!
- Check back in each month as we dive into our House building adventure!
- Jenn Hawkins Hansen @gigharborjenn key2see.com/East-Bay-Build
- Zach Hansen East Bay Build www.ZachHansen.com/Blog